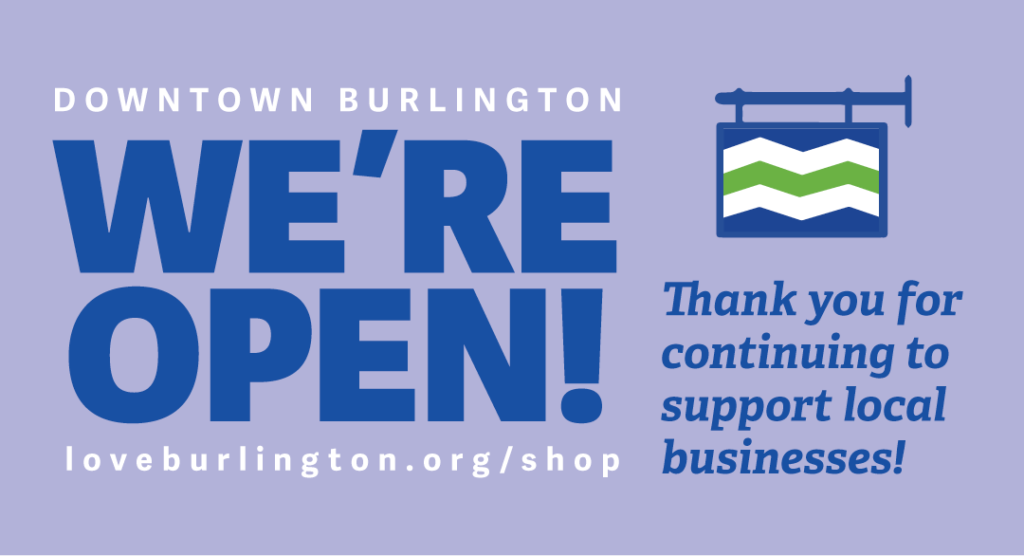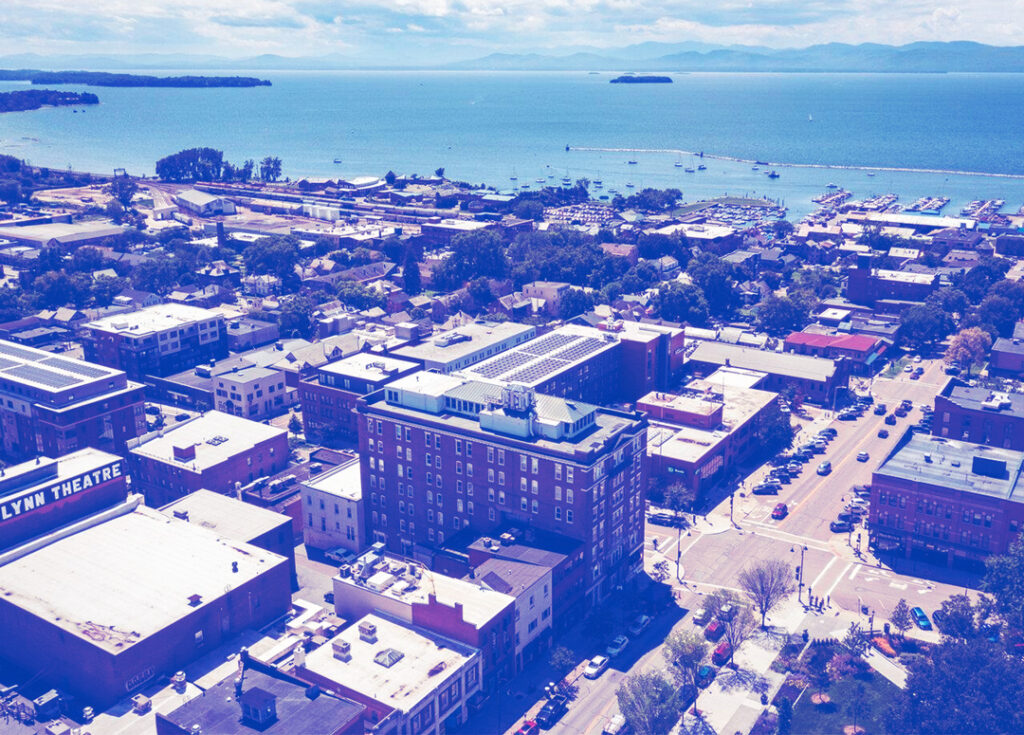The intersection of Maple Street & Church Street has reopened. Sewer work continues on Church Street between Maple & King Streets. The intersection of St. Paul Street & Main Street has been re-closed and will remain closed for a few more weeks.
The Main Street Project
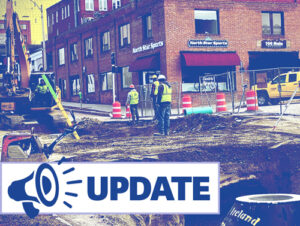
Update April 12, 2024
Sewer work continues on Church Street between Maple & King Streets. The intersection of St. Paul Street and Main Street has been re-closed and will remain closed for a few more weeks.

Update April 5, 2024
The Main Street/St. Paul Street and Maple Street/Church Street intersections remain closed, however Main Street will be fully reopened at the intersection by the end of the day Friday for the eclipse weekend.

Update March 29, 2024
The intersection of Pine and Main is scheduled to reopen on Tuesday, 4/2. Once reopened, the intersection of St. Paul and Main will be closed until further notice.

The Main Street concept is about balancing all of the uses of our public right of way;
It will optimize the roadway by converting diagonal parking to parallel. These changes will allow for the introduction of wider sidewalks, appropriately sized tree belts to support tree health and storm water management, and a protected bike lane. Each intersection includes opportunities for outdoor seating, public art, views of the lake, or bike parking.
The Great Streets plan for long-term sustainability and transform our streets into dynamic public spaces, while ensuring that renovations and improvements can be responsibly maintained for decades to come.
The Main Street plan includes the following elements on each side of the street:
WIDER SIDEWALKS
(some of which may be used by adjacent businesses for outdoor seating or signage), with an 8-foot tree belt, a protected bike lane, a buffer between the bike lane and parked cars for parking meters and light poles, and parallel parking.
RE-BALANCE
A new balance of space use within the Main Street right-of-way. Today, 50-75% of the space between buildings is dedicated to driving and parking cars. In the concept plan, 60% of this space is used for non-vehicular purposes.
DIAGONAL TO PARELLEL
Conversion will maintain on-street parking spaces (and parking on every block), and allows Main Street to serve all of the needs of a vibrant public right-of-way.
MORE FLEXIBLE SPACES
Dedicated spaces that can be used for bike parking, outdoor café seating, public art or other uses; and a small deck, which includes an information kiosk, seating that showcase breath-taking views of the lake, and lighting.
WATER COLLECTION
Stormwater improvements, rain gardens, and tree wells to infiltrate runoff where appropriate or detain/delay water into the collection system.
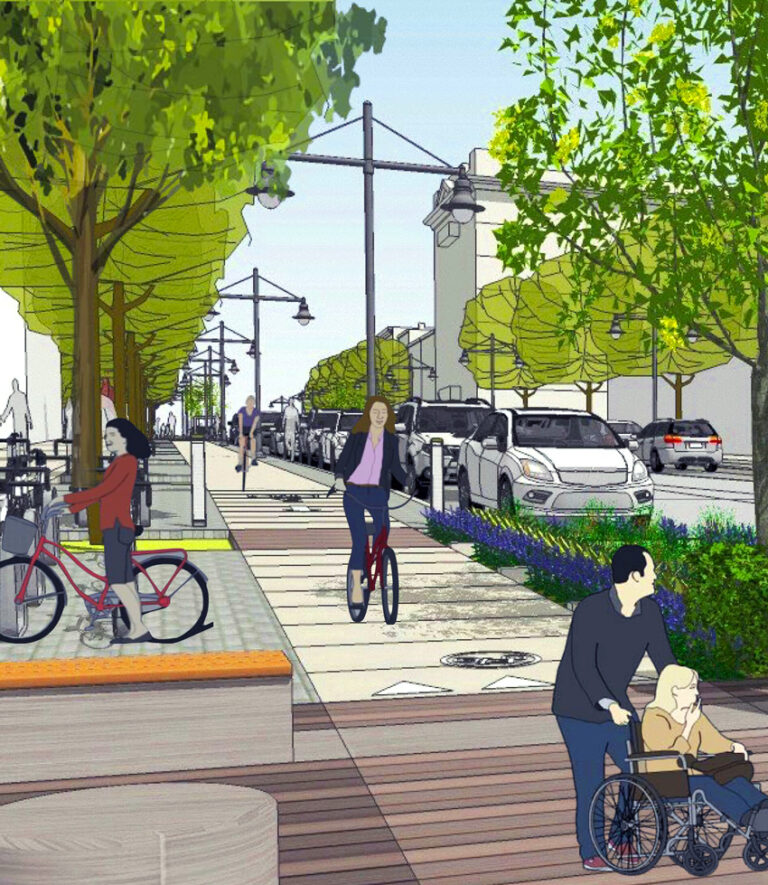
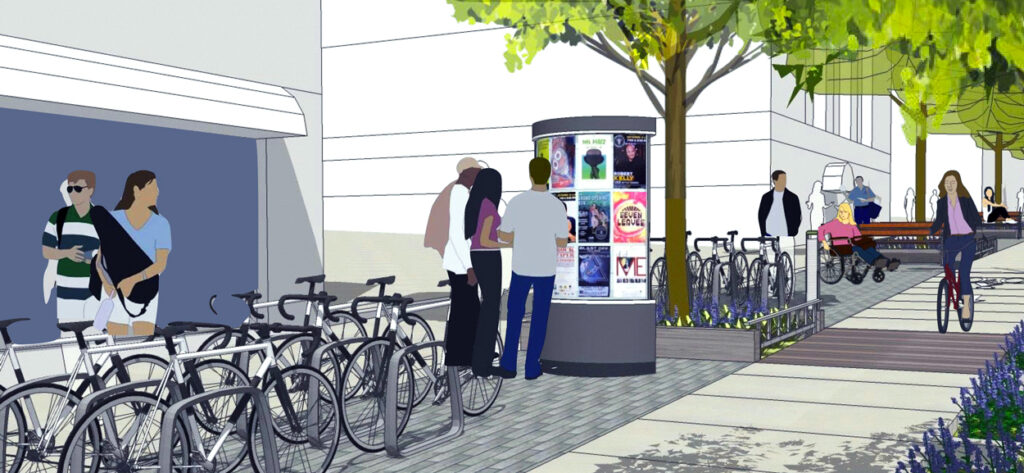
The Great Streets Design & Construction Standards
will guide the rebuilding of our streets according to four values articulated by the residents of Burlington through many planning initiatives:
- Walkable and bikeable – safe for all modes and all levels of accessibility
- Sustainable – both environmentally
sustainable, and long-lasting - Vibrant – to support the downtown’s diverse range of public and private activities
- Functional – work for all users, flexible, can be maintained, affordable
Learn more about the Great Streets Design & Construction Standards
Main Street – Intersection Study
As part of the City’s due diligence, the Design Consultant has evaluated whether the intersections within the project corridor should be controlled by traffic signals as they are currently, or if they should be converted to roundabouts.




